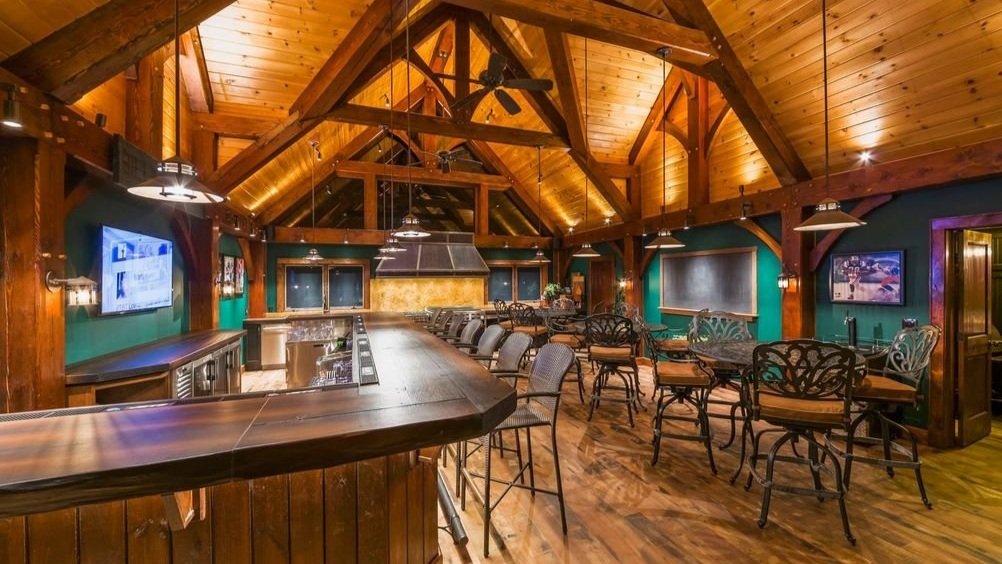Integrating Outdoor Lighting Early in the Design Process
Protecting your design vision — from the first sketch to the final walk-through
You’ve refined every proportion, selected each finish with care, and aligned sightlines to capture just the right views. Then the lighting plan lands late in the game — and suddenly the facade you designed reads flat after sunset.
It’s not just about where the fixtures go. It’s about when they’re considered. Outdoor lighting design for custom homes works best when it’s integrated alongside architectural plans, not as an afterthought once foundations are set and grades are locked. Late lighting decisions often mean retrofitting into spaces never intended for hardware, forcing compromises you wouldn’t accept in any other part of your work.
When Timing Protects the Design
Architects know that once certain milestones pass — concrete poured, masonry complete, planting installed — the design flexibility tightens. Integrating architectural lighting during schematic and design development means:
Fixtures can be concealed in soffits, walls, or hardscape before finishes are applied
Conduit runs and control wiring can be planned alongside other systems
Fixture finishes can be coordinated with cladding, trim, or landscape materials so nothing looks “added on”
These details matter because the client experiences your work in all lighting conditions. The same careful consideration you put into natural daylight flow applies after dark — when shadows, contrast, and focal points become part of the architecture’s story.
Avoiding Common Pitfalls
We’ve seen lighting plans arrive after landscape walls are built, forcing fixtures to be mounted where they’re most visible — or worse, where they wash out the stone texture you selected. We’ve seen pathway lighting shoehorned into planting beds without considering growth cycles, creating seasonal glare.
These aren’t just small issues; they change how the entire space feels at night. And once a client notices an imbalance — too much light in one area, darkness where they expect a visual cue — they notice nothing else.
Collaboration That Fits Your Workflow
Working with our professional network of architects, builders, and designers means we enter projects with a clear goal: protect your vision while making our part effortless for you. That means early conversations to understand your design priorities, reviewing renderings and site plans together, and creating lighting plans that match your sequencing.
On a recent project, integrating early allowed us to route wiring beneath a pool deck before concrete was poured — eliminating visible conduit and preserving the clean edge detail the architect intended.
This is what collaboration looks like when lighting is treated as part of the architecture, not an afterthought or accessory.
For You — and Your Client
Your client’s first dusk moment should confirm everything your design promised — authentic materials, soft transitions, and a sense of space at its most elegant. Properly layered landscape and architectural lighting allows movement without glare, defines edges without overstatement, and keeps sightlines open.
And because lighting systems are designed for longevity, you won’t face calls six months later about premature failures, misplaced glare, or uneven coverage. Your name stays attached to a design that works year-round, night after night.
What’s Next?
If you’d like to walk through a plan set and discuss lighting in your design process, our certified designers are ready — in person or by video call.
Or visit our Lighting Process page for more information on how our approach works in practice. You can also see examples of our work in our Project Portfolio.
Take A Closer Look At NatureScape Through The Eyes Of Our Clients
Lighting New Jersey
NatureScape Designers
NatureScape Lifestyle
FAQs
-
Ideally during schematic design. It means we can coordinate fixture placement with structural modules, conceal wiring paths under millwork or under-slab conduits, and avoid later schedule conflicts.
-
Absolutely. We’ve avoided retrofits, design inconsistencies, and unexpected conduit cuts by planning layout and control zones early — saving both budget and your project’s visual integrity.
-
Not if done early. We integrate with electricians and trades ahead of time, so lighting unfolds within your workflow, not outside it — minimizing disruption while maximizing impact.
If you’ve enjoyed reading this, please share
with a friend and follow us on social.









